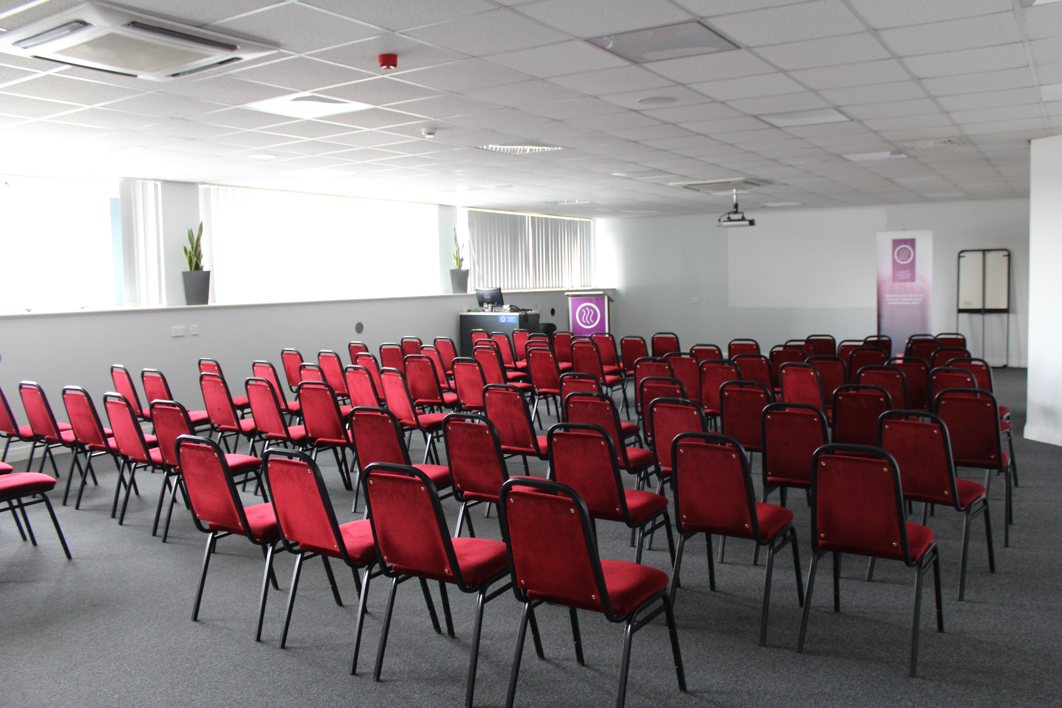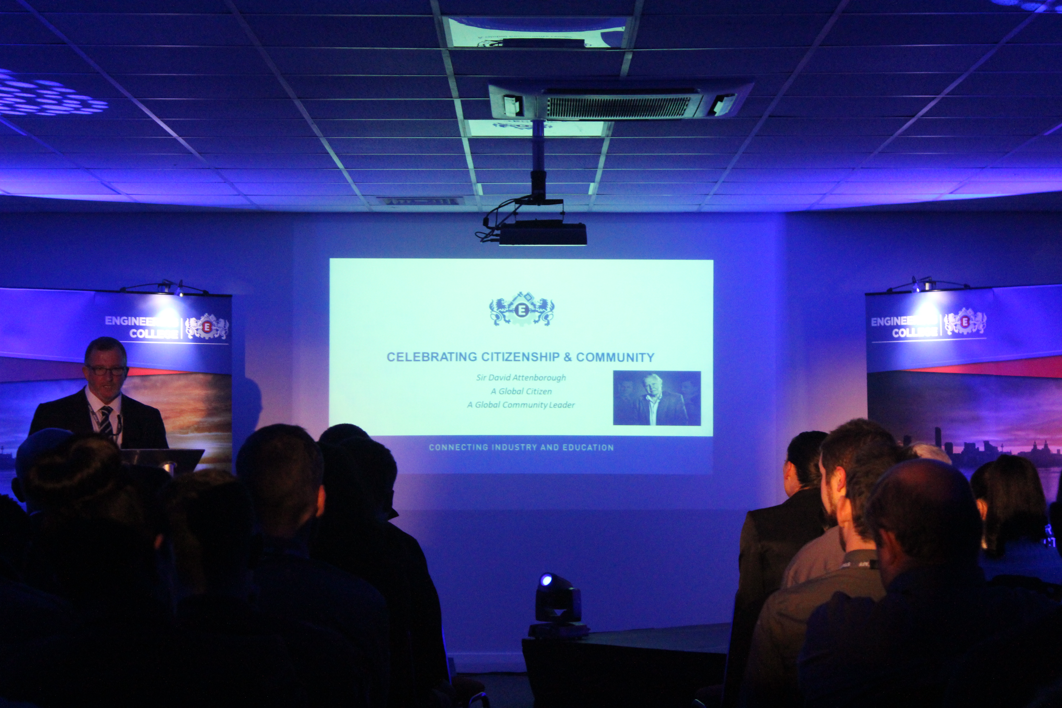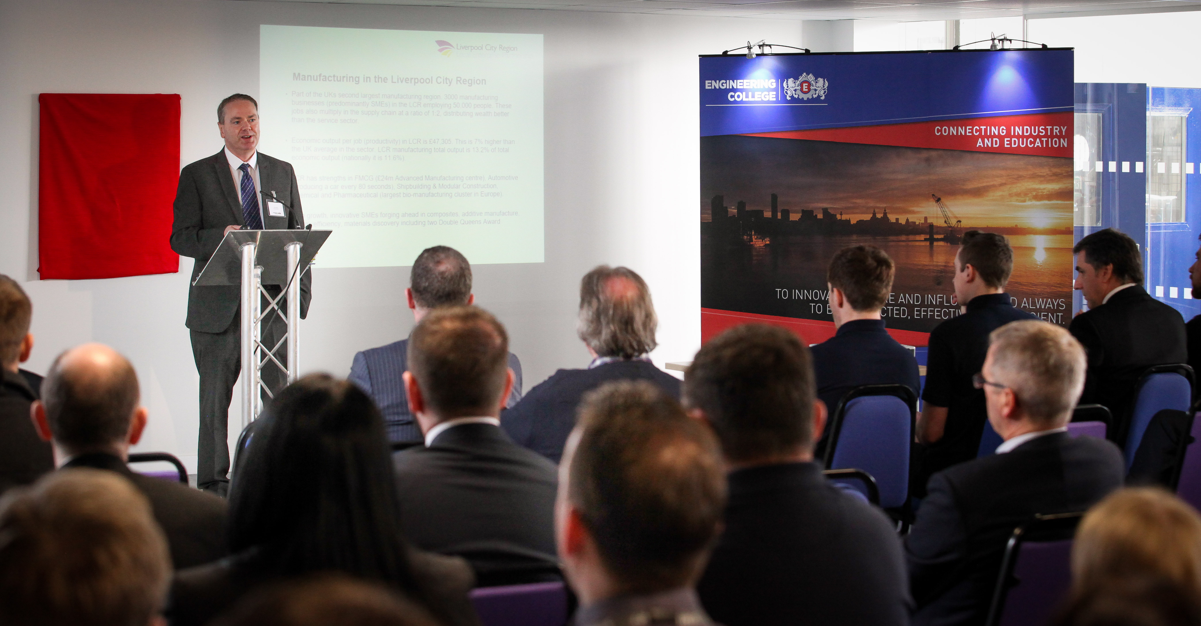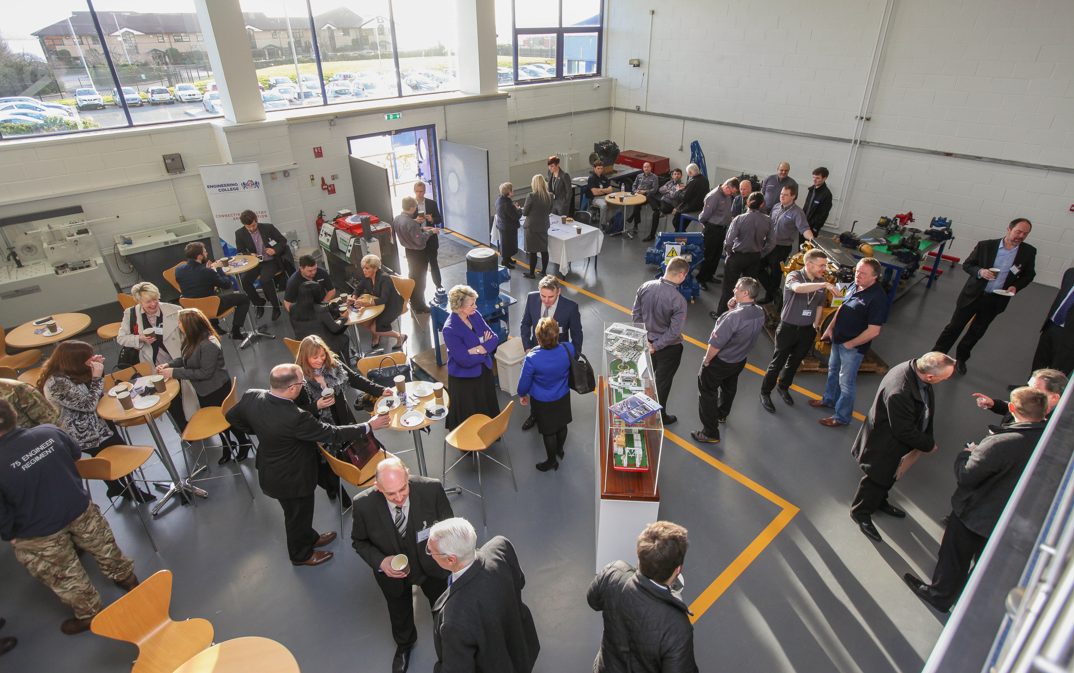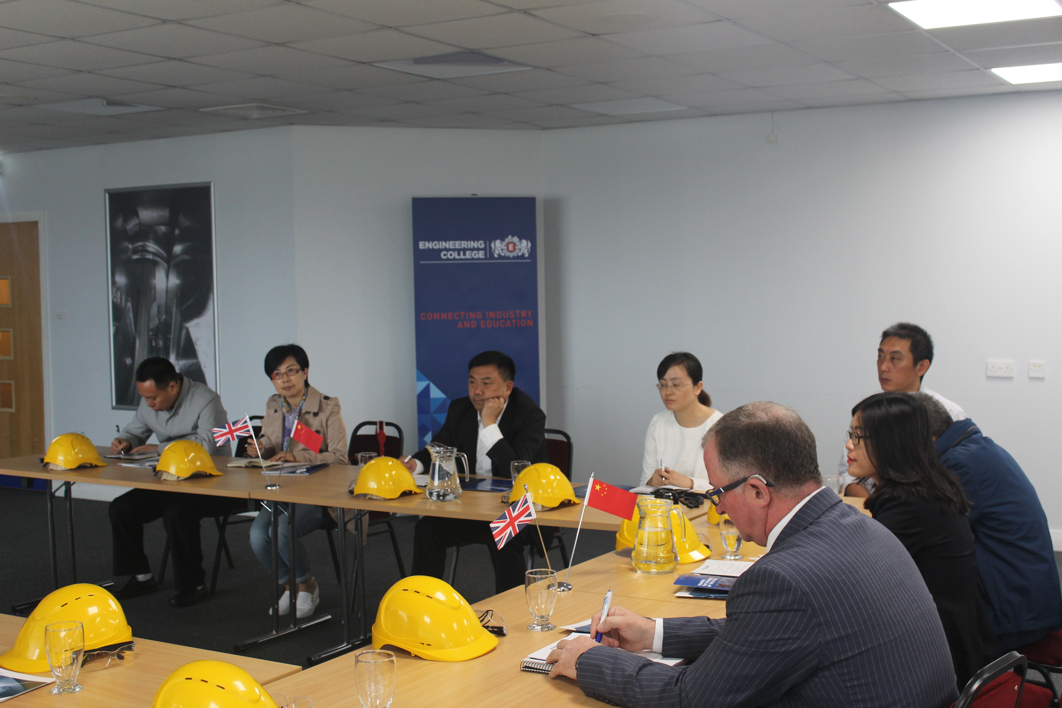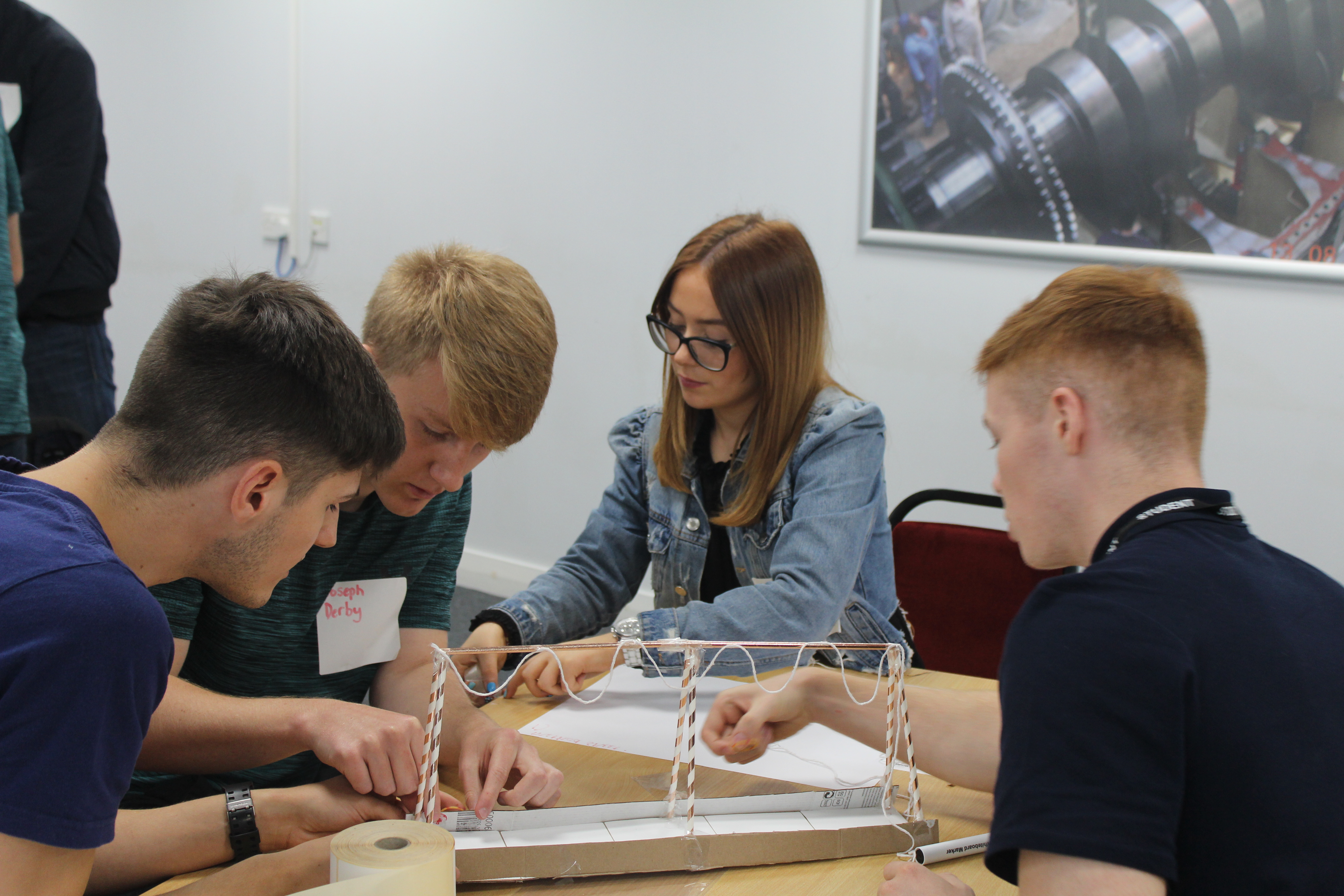On the banks of the Mersey
Just a short 10 minutes from Liverpool City Centre, whether you choose to drive, hop the train, a bus,
ferry (if you’re feeling adventurous!) or a swim (although we don’t recommend it), you’ll find our 7000 sqm
site tucked away in Monks Ferry with stunning views of the Liverpool Waterfront. As you approach the
campus from Ivy Street, you’ll notice the building (originally designed like a ship) extends from 3 floors
to 2, giving access to all floors at street level.
Our modern building not only provides a world-class training environment to the engineering sector,
but an opportunity to host your event, meeting, conference, launch or lunch! We are flexible, respected
and dedicated to providing a quality experience for the host and attendees.

